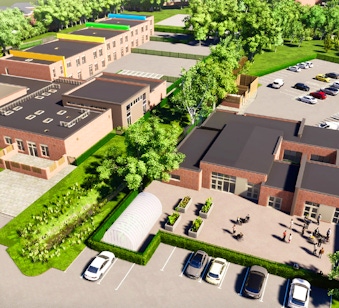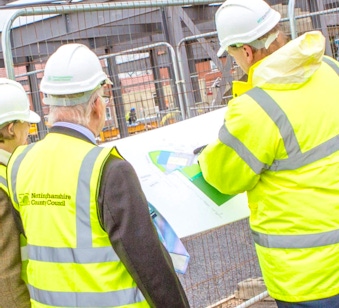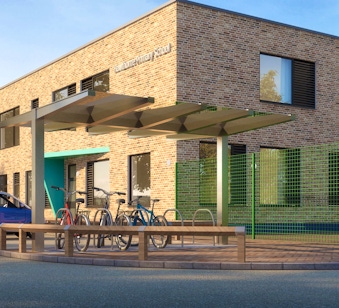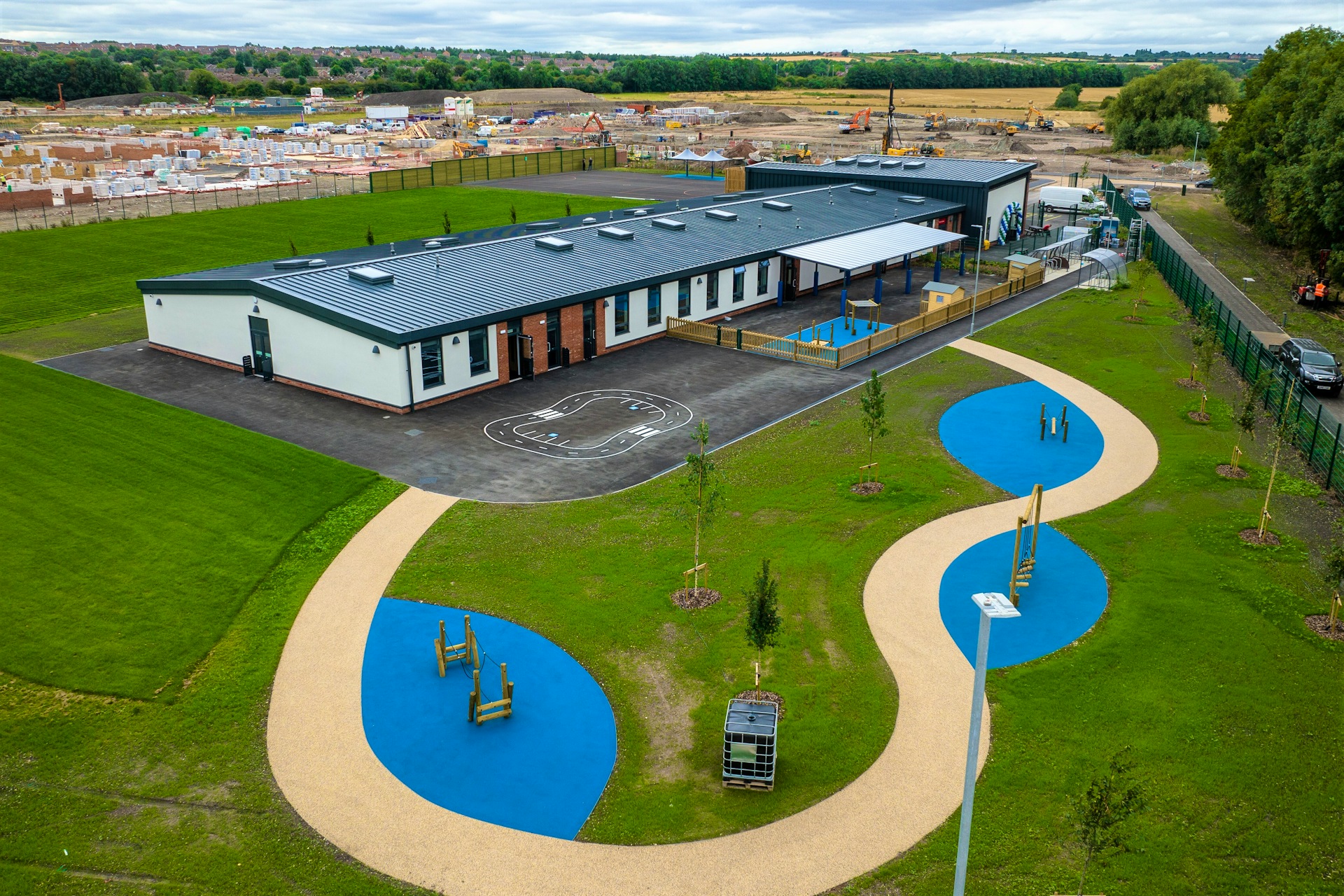
Bingham Primary School
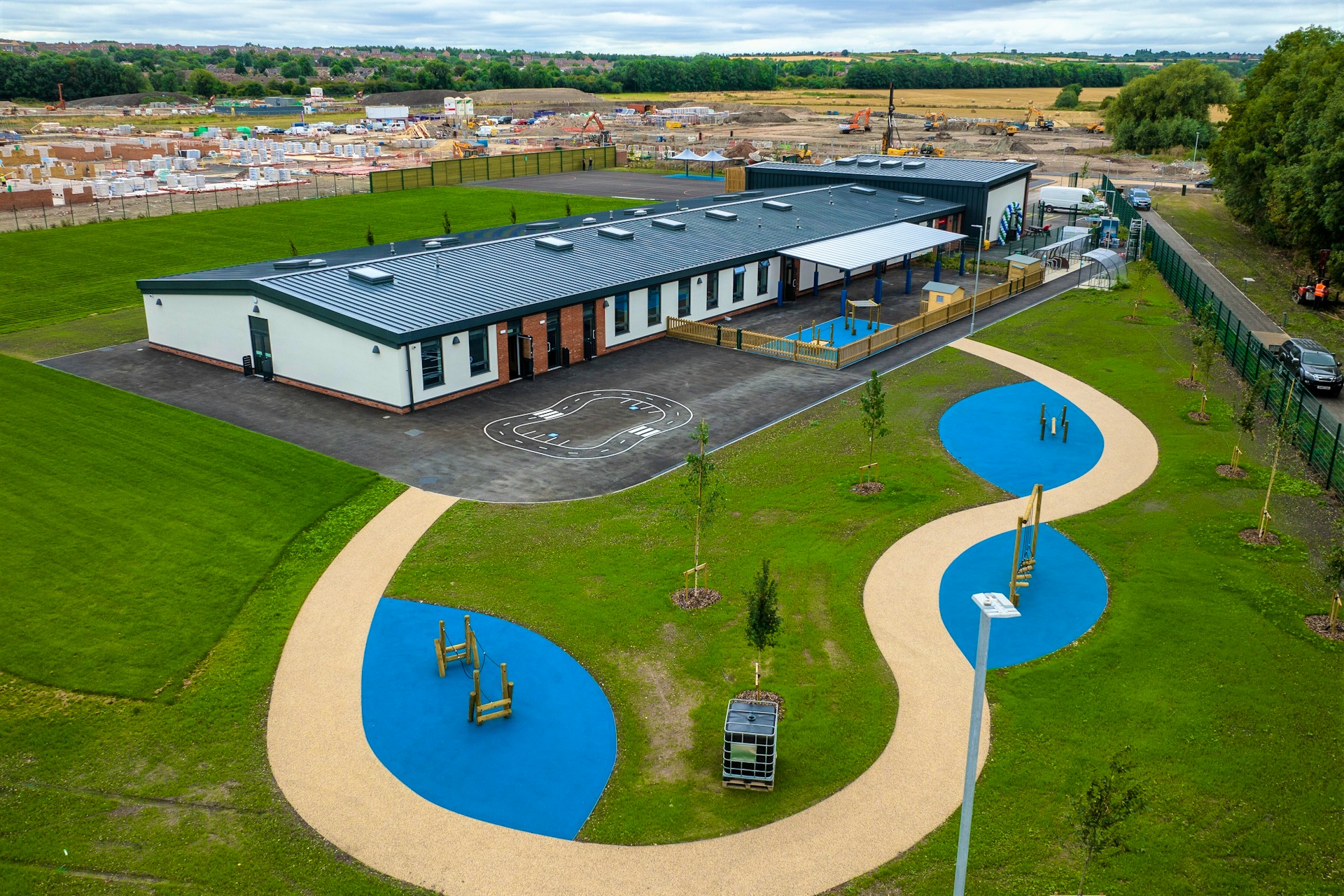

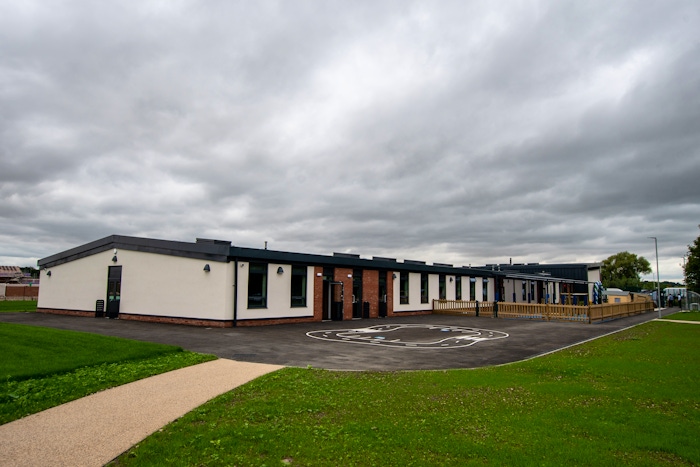
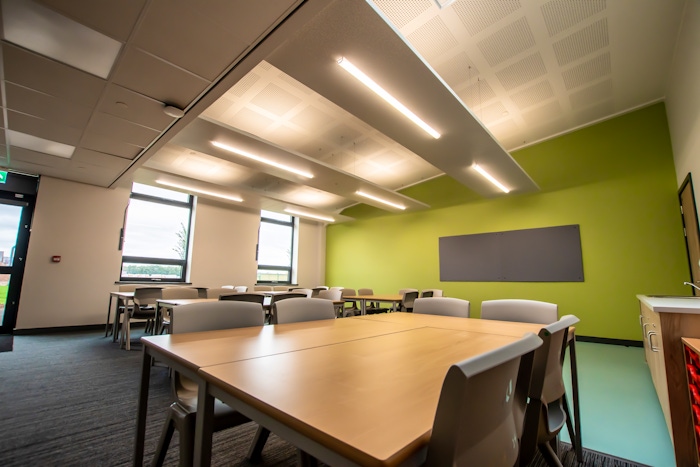
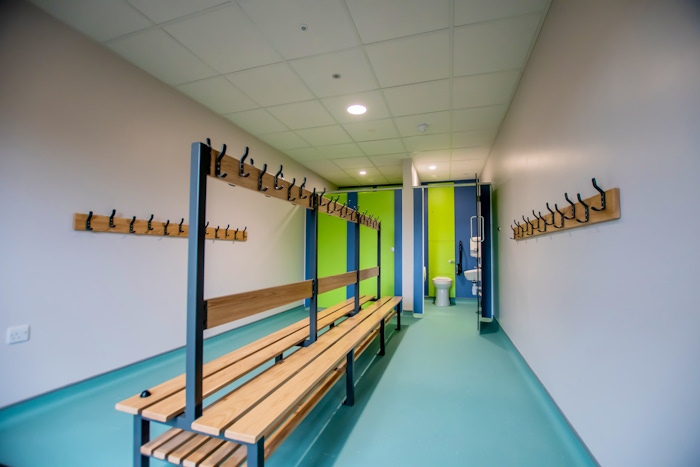
Designed and project managed by Arc Partnership and delivered by our construction partner, Morgan Sindall Construction.
The fully electric Bingham Primary School has been designed and built in the Roman’s Quarter development in Bingham, to support the growing community with 1,200 homes having been built in the area since 2018.
The £6.3m school provides space to accommodate the needs of the growing Roman’s Quarter community, with 1200 homes having been built in the area. The school provides space for 210 pupils, with 26 nursery places, with the opportunity to expand in the future to accommodate up to 315 pupils.
In response to the new housing development in Bingham, the council knew there would not be the capacity in the surrounding schools to support the growing community.
To ensure a school place for every child, the local authority facilitated a section 106 land transfer with the housing developers to enable space for the design and build of a 1 Form Entry Primary School – with the option to expand to 1.5.
With an ambitious timeline of an August 2022 handover, the school took 20 months to complete, and required close collaboration with delivery partners.
With carbon-neutrality high on everyone’s agenda, the school has been designed to be self-sufficient with air source heat pumps, high-efficiency lighting and two electric vehicle charging stations.
Notwithstanding the fast-paced deadline, the project was subject to other challenges including access issues with the site. The land transfer was a complex process due to legalities.
Additionally, the design needed to respond to the adjacency requirements, with classroom stores close to the classrooms for example. Additionally, the design needed to incorporate the ability to expand from a 1FE to a 1.5FE.
Delivered ahead of schedule, and on budget, the council were delighted to open a new learning facility for a growing community.
The project is a fantastic example of collaborative working with the supply chain, as Morgan Sindall Construction worked together with us to resolve any issues that arose during the build.
Additionally, Bingham Primary School was our flagship project in our application for BIM ISO 19650 accreditation, which we were successful in achieving in autumn 2022.
Using BIM, we created a federated model as a digital twin of the school to eliminate construction issues before the school even got to site.
Furthermore, the site also scored 45/45 on the Considerate Constructors scheme, operating at a performance level of Excellent. The project also delivered a high social value return, contributing circa £2.4m to the local community.
Designed and project managed by our team, the 1,405sq ft school features seven classrooms, a multi-use games area, playground and a new hall – which doubles up as a dining and indoor sports hall.
The school is now open and supporting the needs of a growing community in Roman’s Quarter.
