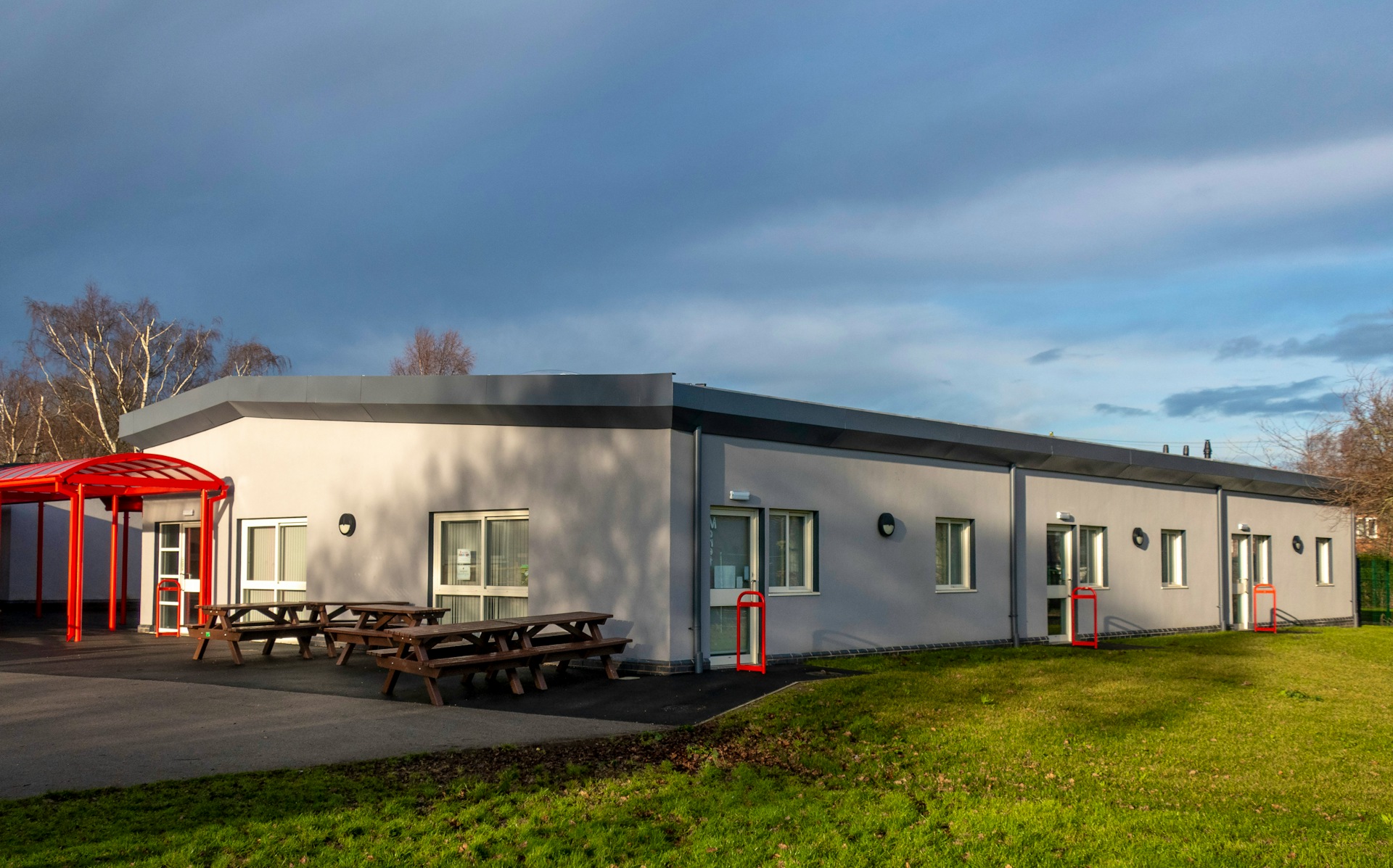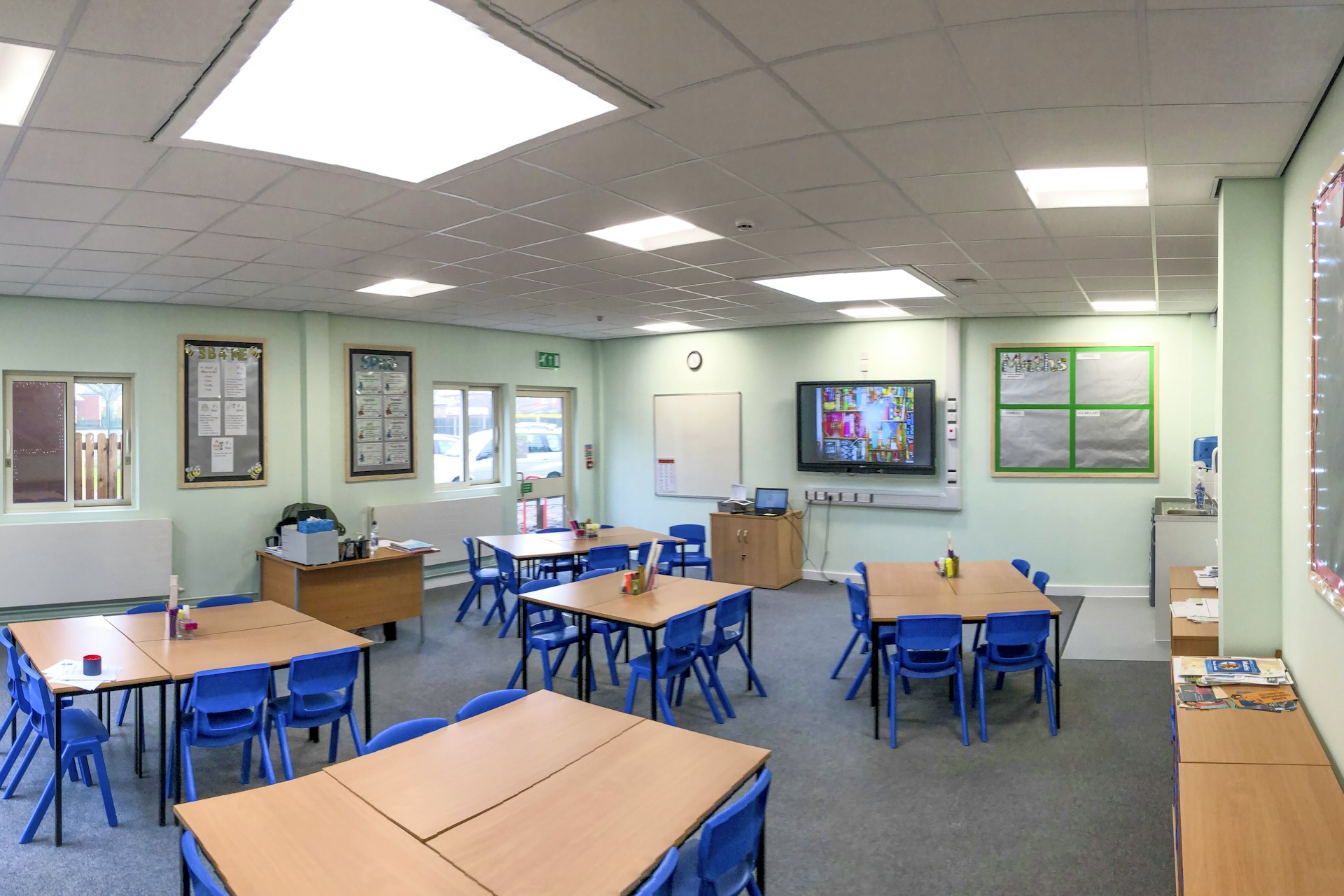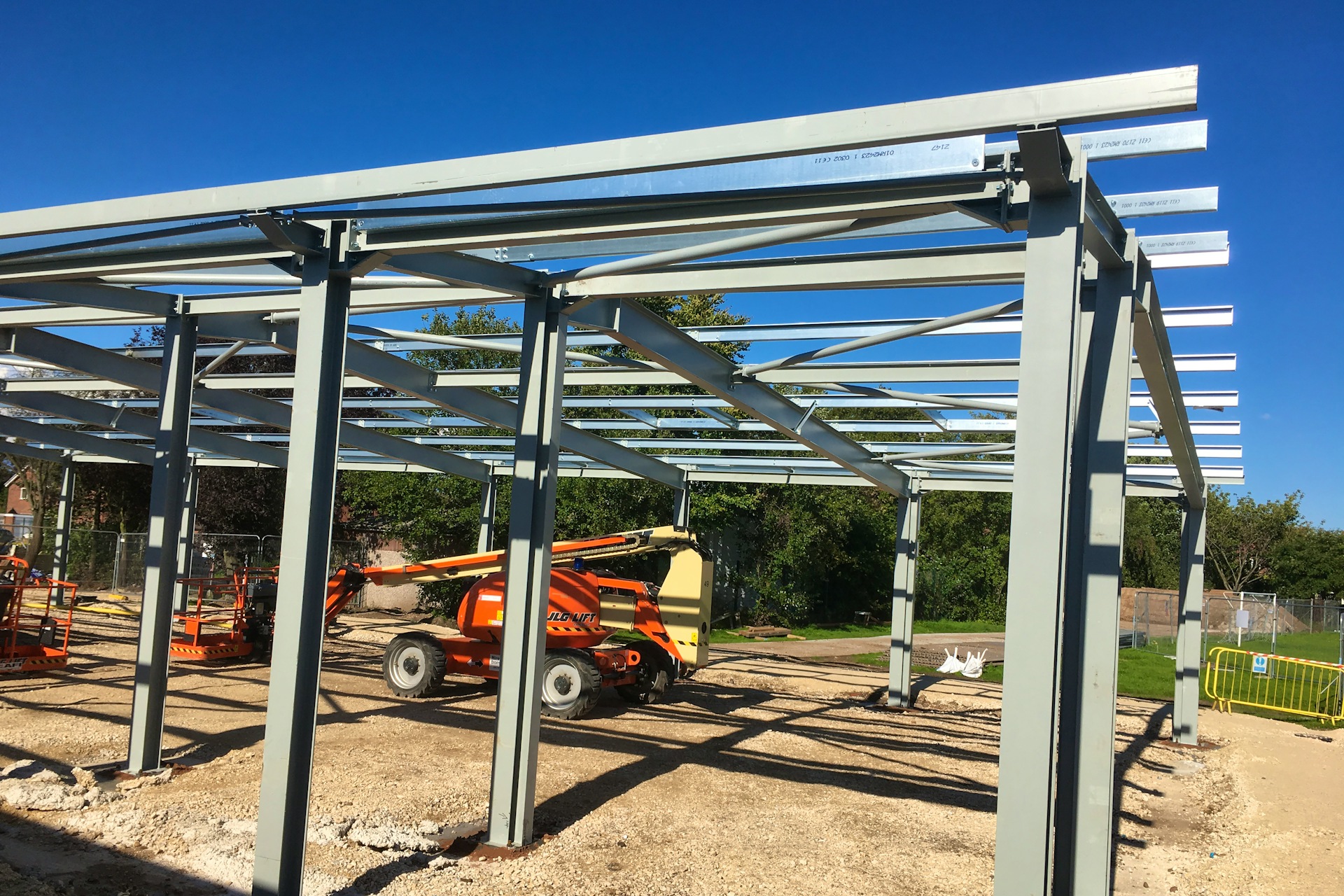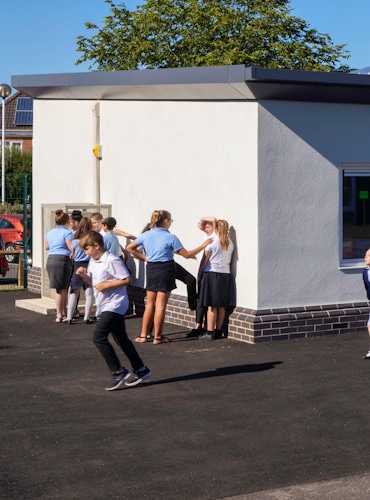
Ordsall Primary
Increasing demand for school places meant Ordsall Primary needed to expand, and Nottinghamshire County Council turned to us for help. They asked us to design and deliver a new six-classroom block, enabling the school to welcome 180 new pupils over the next few years.
They also asked us to upgrade the school’s entrance and driveway, improving pedestrian safety and access to the car park. At the same time, we put sustainable drainage systems in place and carried out a range of external works. The school stayed open throughout, so minimising disruption was a key challenge.
We carried out a full feasibility report and discussed the solutions with the school, governors and County Council representatives, designing a simple but effective, practical, modern block based on our findings. Our team then worked with construction partner G F Tomlinson to bring it to life.
The school wanted the new block to be linked to the main school by installing a covered walkway. They also needed more dining space, so our architects and structural engineers rose to the challenge, infilling a small courtyard to provide a covered, light and airy area, close to the kitchens.
This unlocked vital space and extended the school’s dining room. As well as providing room for extra pupils at lunchtime, this created an area the school could use for a new breakfast club, extracurricular activities and events.
As well as delivering six new attractive, naturally ventilated classrooms, the covered link walkway and extended dining room, we carried out a whole range of external works. This included creating pathways, entrances and re-configuring security fencing and gates around the new building, with access to the playing fields. As a result, the new block feels fully integrated with the rest of the school.
The entire project took place while the school was open, so we worked closely with the teaching staff and our construction partners to minimise disruption. This included creating our own temporary access route to the site, well away from the main entrance used by the children, staff and parents.
We built a strong relationship with the school and they were delighted with the way we ran the project – as well as the finished result.
Our team completed the £1.6m project on time and under budget in February 2018, giving the school and the Council exactly what they needed. Ordsall Primary now has six brand new, bright and airy classrooms, enabling it to welcome 180 more local children.
The improved entrance has improved the children’s safety, while the external works helped to make sure the new block felt part of the school, from the day it opened its doors.




