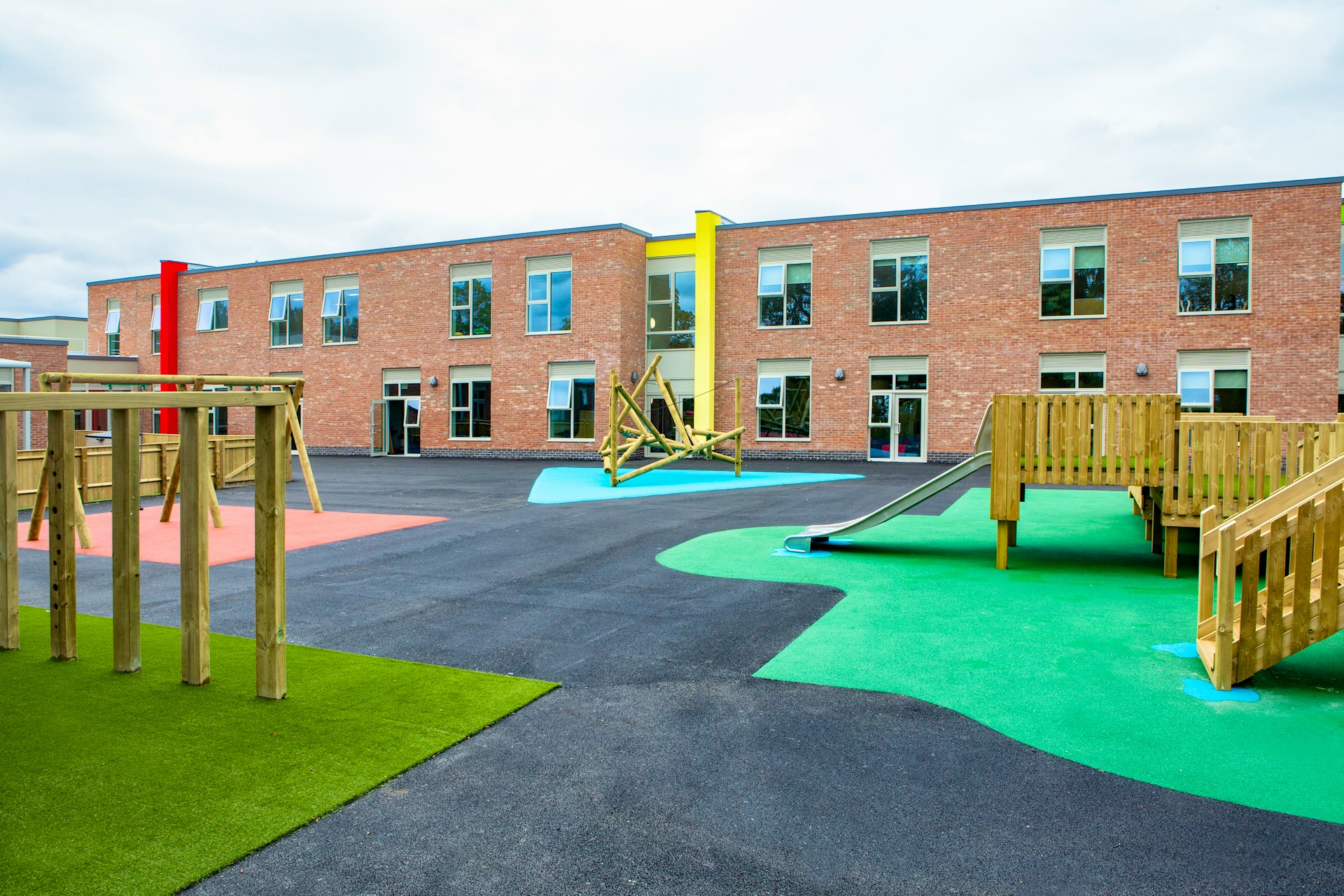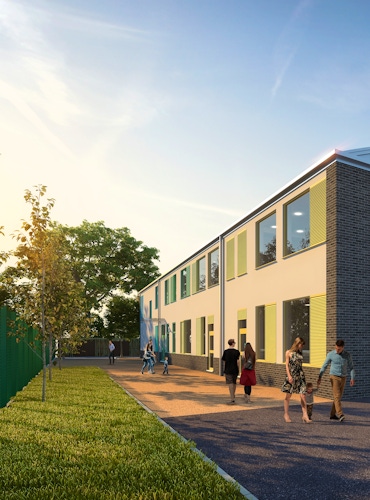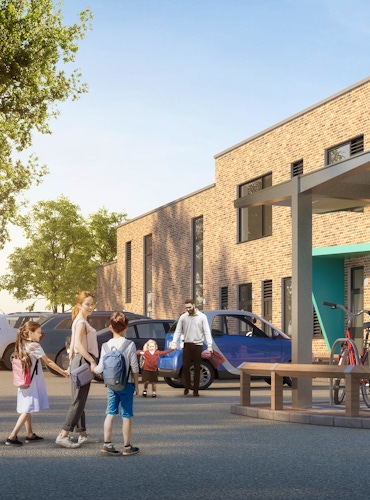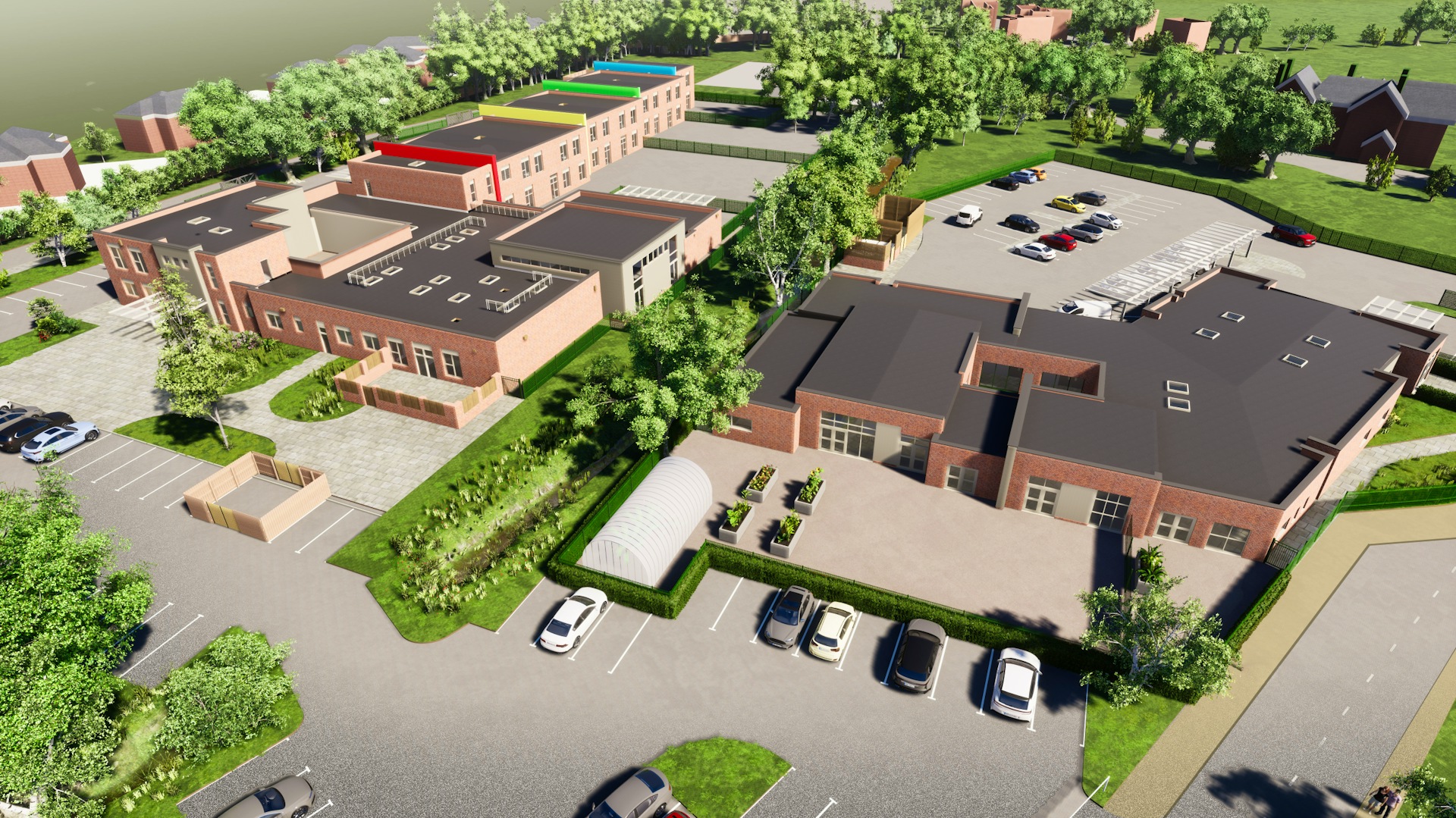
Newark Orchard School and Newark Day Services
Newark Orchard School and Newark Day Services mark the realisation of Nottinghamshire County Council’s vision for modern facilities to deliver the individual special educational needs, support services and day care for some of the county’s most vulnerable children, young people and adults.
Appointed to design and project manage this exciting scheme, the project involved consolidating two remote school sites, demolition of old buildings and significant landscaping. The new buildings sit side by side, complementing each other in their design and use of materials.
The school, which provides a specialist SEND curriculum, was originally located across two sites, two miles apart. Both the school buildings, and the original day care centre building, were inadequate to support the varied and complex needs of the service users. Additionally, the split of the two schools made life harder for the children, their families, and the staff.
Working in partnership with Nottinghamshire County Council, Willmott Dixon and GF Tomlinson, we delivered the complex works in phases.
Phase one saw us refurbish a nearby former care home to create a temporary facility for the day service users whilst demolition took place. The second phase was the construction of the new school and day services centre and then, once the children and service users moved into their new buildings, the remaining school buildings were demolished and external landscaping was completed.
Designing the new site meant understanding where the previous buildings had fallen short. So, we began by talking to the school and day service to find out what they needed, including special facilities and accessibility requirements. We also worked with the Education and Skills Funding Agency, gaining their support for our designs.
Both buildings have been designed specifically around the needs of the children and adults who use them, as well as their families and staff. Whilst the school and day centre are two distinct buildings providing two separate services, the architectural language remains the same for the whole development. Subtle material variations and use of colour identify the difference between the day centre for adults and the SEND school for children. The new buildings sit proudly side by side, complementing each other in their design and creating a coherent language for the development.
The two-storey school features connected cubes separated by colourful entrances. The same colours follow through internally within the stair corridors, engaging the pupils and supporting independent wayfinding. Each cube serves an age group with sensory and immersion facilities alongside teaching spaces, allowing pupils to receive specialist care. There is also a hydrotherapy pool which is available for community use, and a specialist ASD (Autism Spectrum Disorder) Unit.
Safeguarding all school pupils, the specialist ASD Unit is located at the end of the building. Providing specialist support to children with severe and challenging behaviour, it is built to secure unit standards with robust walls, its own secure entrance and outdoor play area with anti-climb fencing. To ensure that all pupils recognise the unit as part of the school building, and in support of the one school ethos, the seamless design, through use of natural light and colour, has created an environment which forms cohesion and synergy between a secure building and a mainstream SEND school.
The day centre is designed to provide a calming atmosphere, with a warm and welcoming lobby and doors that open out to an internal courtyard, which floods the centre with natural light and provides a safe outdoor environment. Flexible activity spaces and teaching rooms enable users to interact with support staff and learn valuable new life skills. Additionally, a sensory room with interactive floor, and hygiene suites allow the service users to receive the specialist individual care they require.
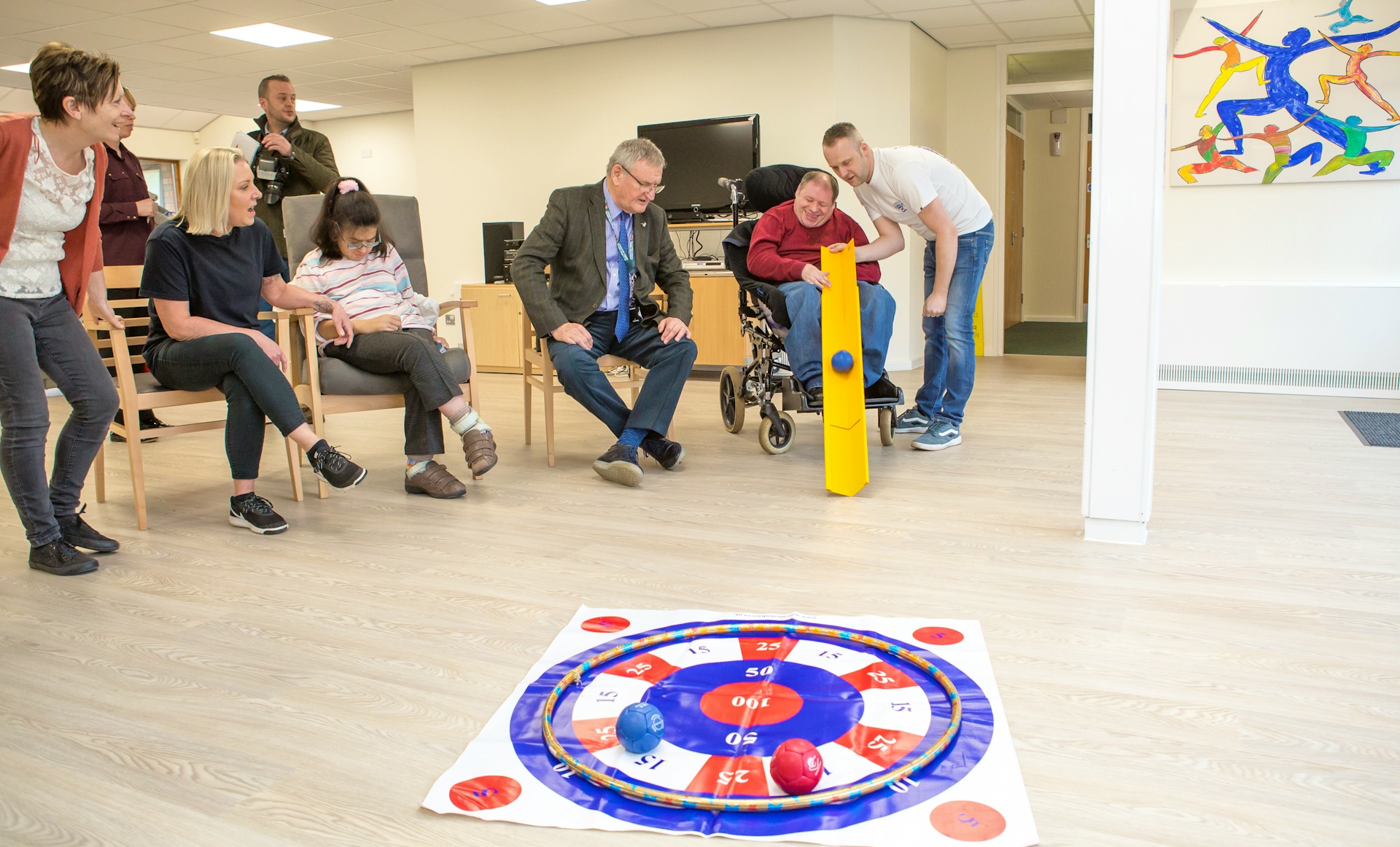
Maintaining a consistent level of provision, education and care throughout the building works was a priority for the Council.
For the school, the main challenge was to incorporate the needs of two schools into one and ensure that the pupils had a seamless transition into the new building, enabling its ‘two schools together as a one school’ ethos. For the day centre, it was to avoid disruption to the important services the adults receive through the day centre.
Whilst the projects experienced a lot of setbacks, there was a strong perseverance across the whole project team, to get the buildings finished on time without compromising on standard or safety.
Completed throughout the first national lockdown, the buildings needed to be open in time for the September 2020 term. Utilising two contractors for the two buildings minimised the risk of delays, but like many projects around the country, this did not come without issues.
Close collaboration and a shared ambition to complete on time resulted in the day centre handing over early, with the school handing over just two weeks later. Independently, the school caters for 140 pupils aged 3-18 years with varying, complex special needs, and the day centre welcomes 101 adults aged 18 to 80+ each week and provides community outreach support.
Through close collaboration and consultation, Newark Orchard School and Newark Day Services meet the Council’s vision for modern facilities to deliver the individual special educational needs, support services and day care for some of the county’s most vulnerable children, young people and adults.
Expansion plans that allow the school to grow to 170 pupils are incorporated into the design, and we have included infrastructure for electric vehicle points in both car parks, supporting the Council with their sustainability and growth aspirations.
Delivered through SCAPE Construction frameworks, which place social value outcomes at the core of delivery, the school achieved 100% waste diversion from landfill, and the day centre achieved 99.9%.
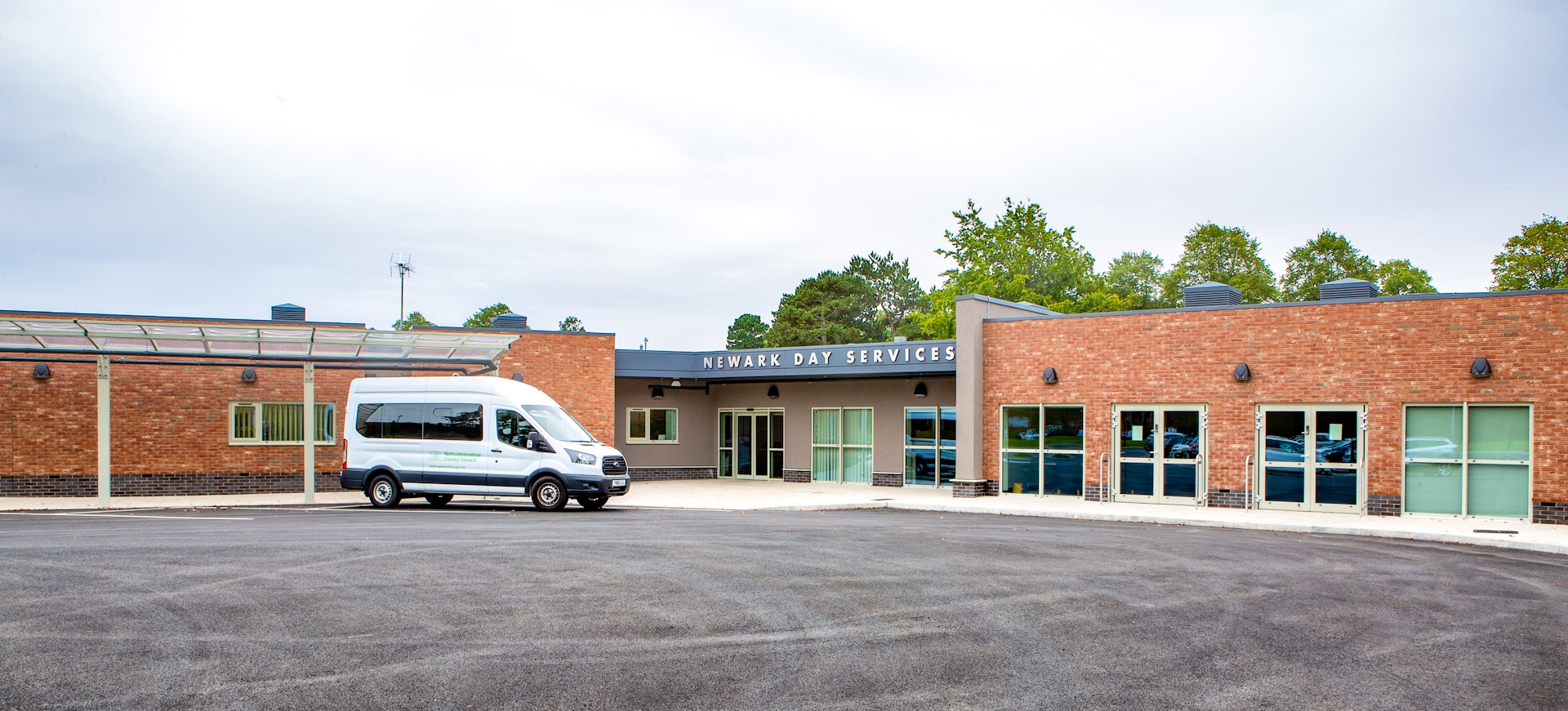
“I would like to say a huge thank you to Arc colleagues for your accomplishment in designing and building the Newark Day Service. The current pandemic has not made life easy for anyone, and life and work have been difficult for us all. However, during the summer, we managed to move into the Newark Day Service and I am very pleased to report, that although designed two years ago, the building is able to cope with changes presently required, and is of significant importance to our service offer. The end result is a testament to everyone’s hard work and determination to meet targets, and I hope that you are proud of your efforts and accomplishments.”
Jane McKay, Group Manager Provider Services, Adult Social Care and Health, Nottinghamshire County Council


Margot continues, “they are already benefitting from the new, state-of-the-art facilities such as the sensory room and the purpose-built soft play area. With the design of the building, Arc Partnership have ensured that we will be able to extend the school and this together with the current building has future-proofed the provision of special educational needs in this area.”
