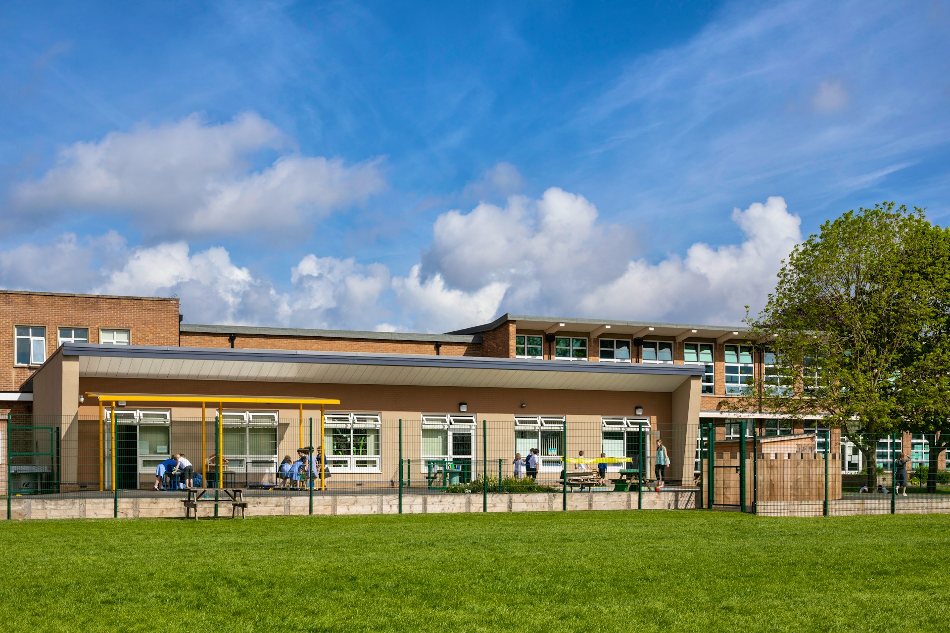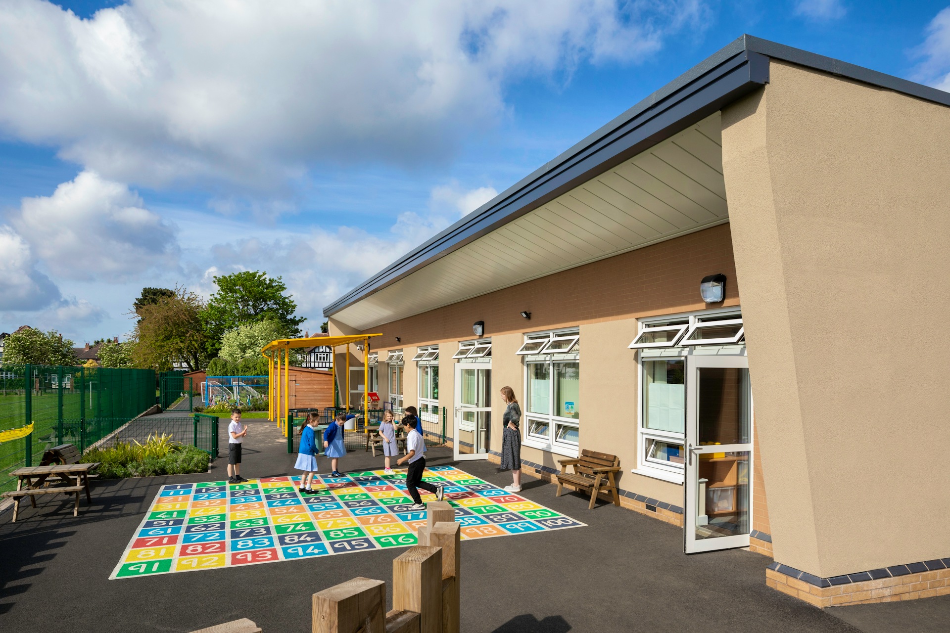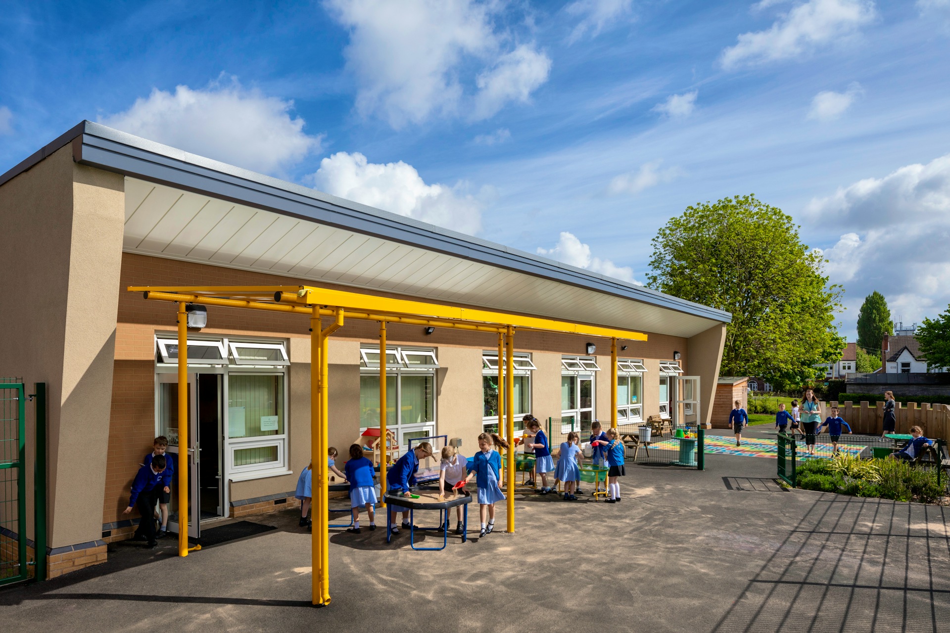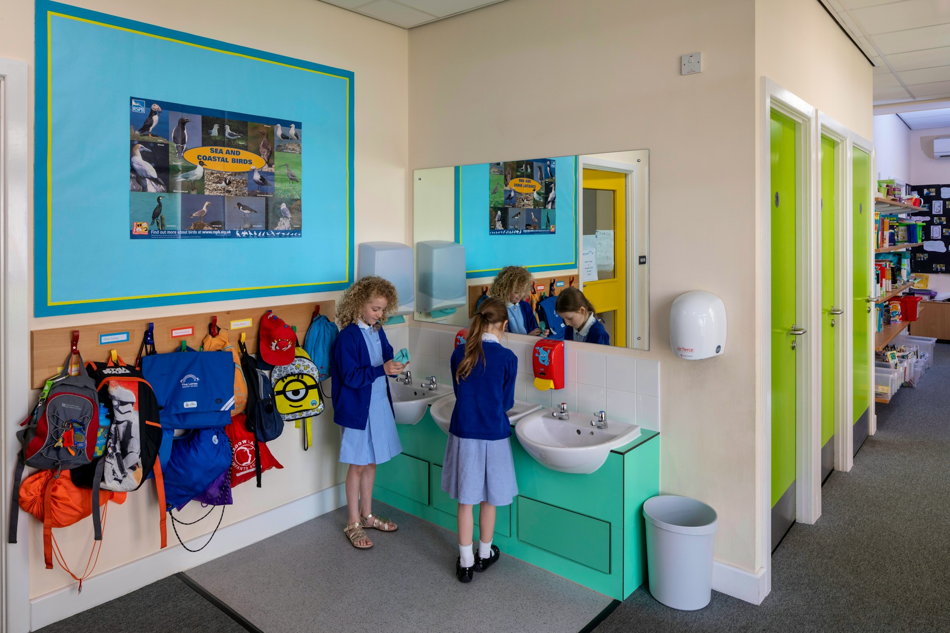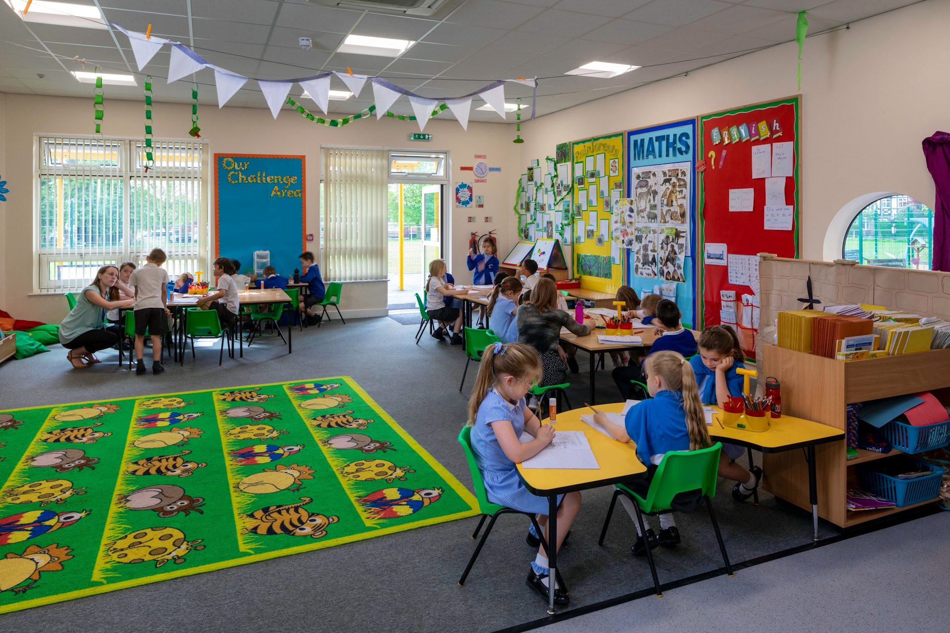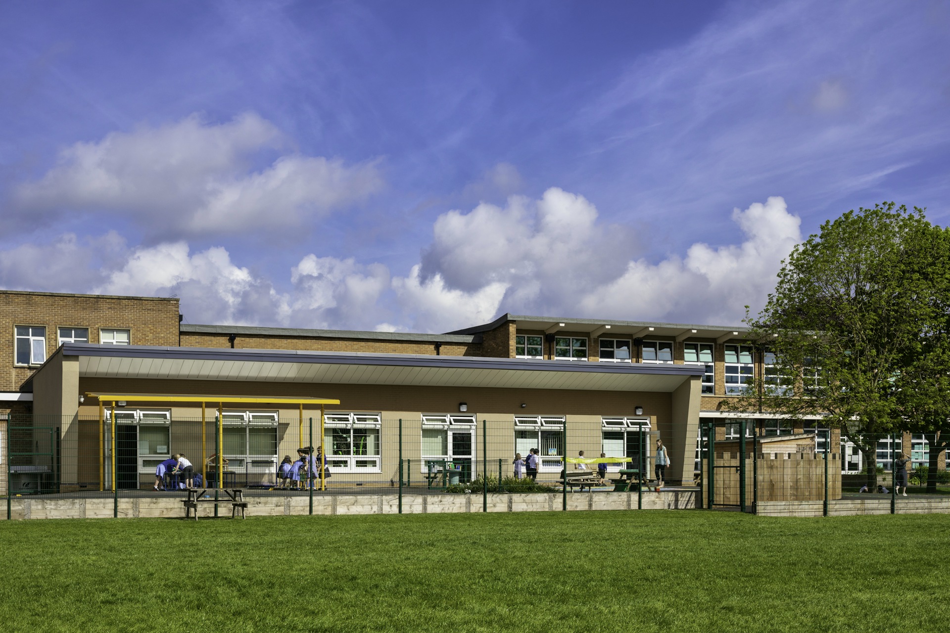
The Lanes Primary School

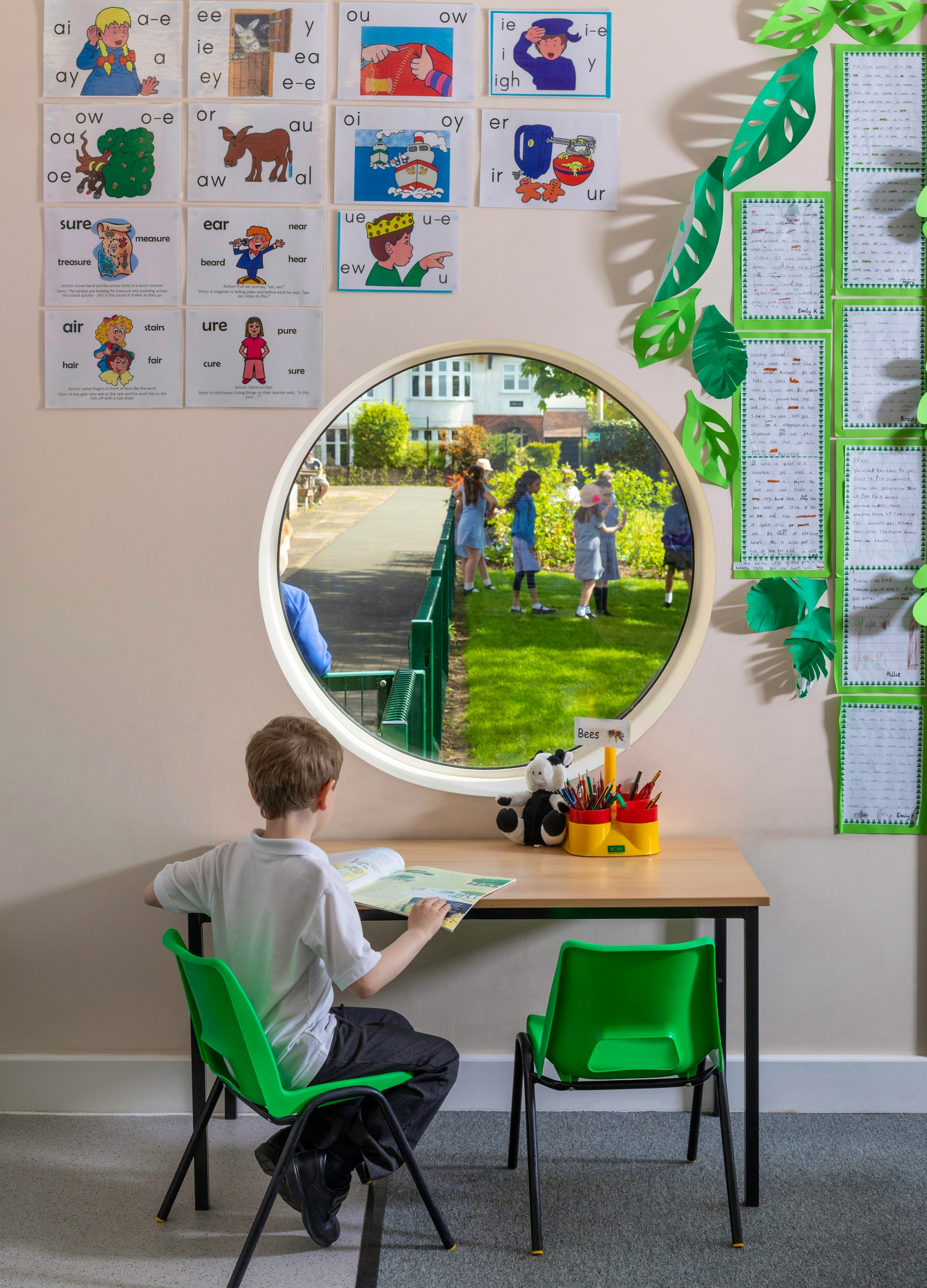
The Lanes Primary School, previously known as College House Junior School, is based in Beeston, Nottingham. When the school needed three extra classrooms, its initial plan was to build a separate modular block, but our architects came up with an even better alternative.
Having reviewed the site they identified an area that was both underused and not in keeping with the overall style of the school, so recommended an extension to that part of the original 1950s building, staying true to its striking design while giving pupils and staff a really practical solution.
The Lanes has a standout linear design which looks impressive from the main road. To preserve its distinctive look and keep the school community together under one roof, we recommended building on the under-used space in front of the staff area.
The idea was to give the school the extra classrooms it needed in a sympathetic extension that linked well with its existing building. By relocating the building work to this area, the school would also avoid losing part of its playing fields.
Nottinghamshire County Council were funding the project and – along with the school – they liked our proposal. It’s an early years school and they especially appreciated the fact that all of the pupils could be taught together, rather than moving between separate units.
When it came to construction, the extension required traditional methods. We designed some sloping walls, using render to look like concrete and brickwork to tie in well with the original building. Working with poor ground conditions was a challenge, but after digging down deeper than initially planned, we were able to lay good, strong foundations for the build.
By creating a sensitive extension rather than a separate unit, we were actually able to enhance the impressive façade of the building and maintain its prominent view from the road. The new classrooms have stayed true to the strong original design and look as though they really belong.
The layout we recommended also created an internal courtyard, which has proven to be a fantastic, secure space for the children to use. We were able to retain all of the existing trees around the car park and, as part of the project, we also tidied up the entrance area to the school, creating a more attractive welcome for everyone.
The £900k project at The Lanes was completed in July 2016, providing three new classrooms and a great internal courtyard to meet its evolving needs.
The school remained open throughout the building work and we carefully managed the live site to minimise disruption for pupils, staff and parents. Our team built a great working relationship with the school and we’ve had very positive feedback from the local community on its striking appearance from the road.
