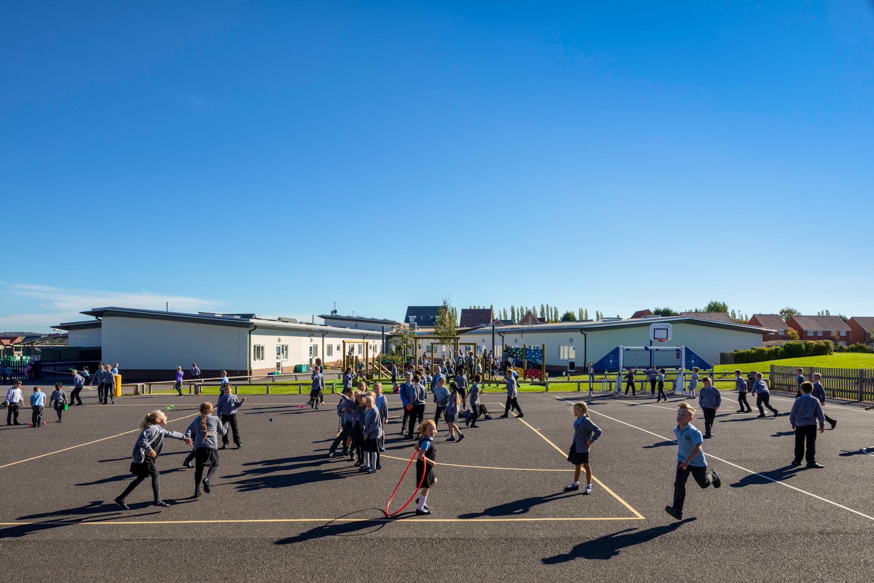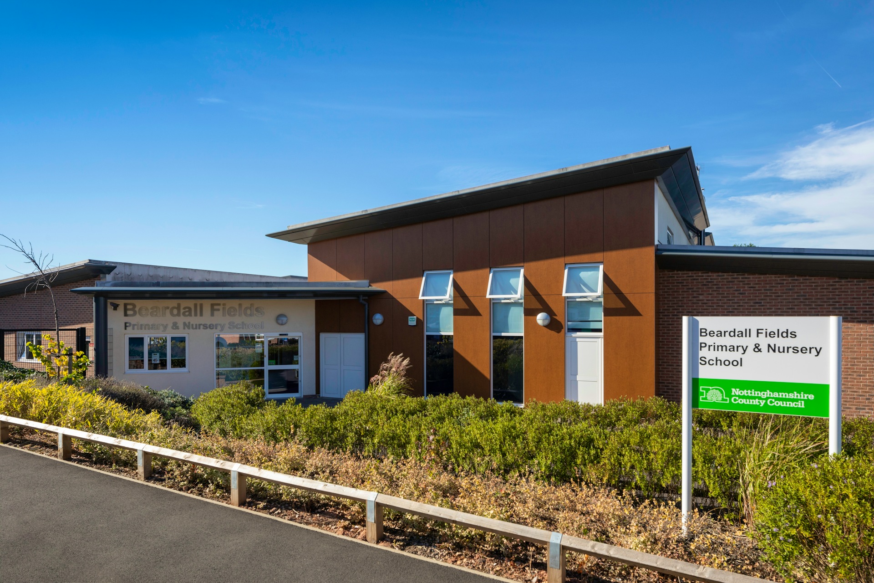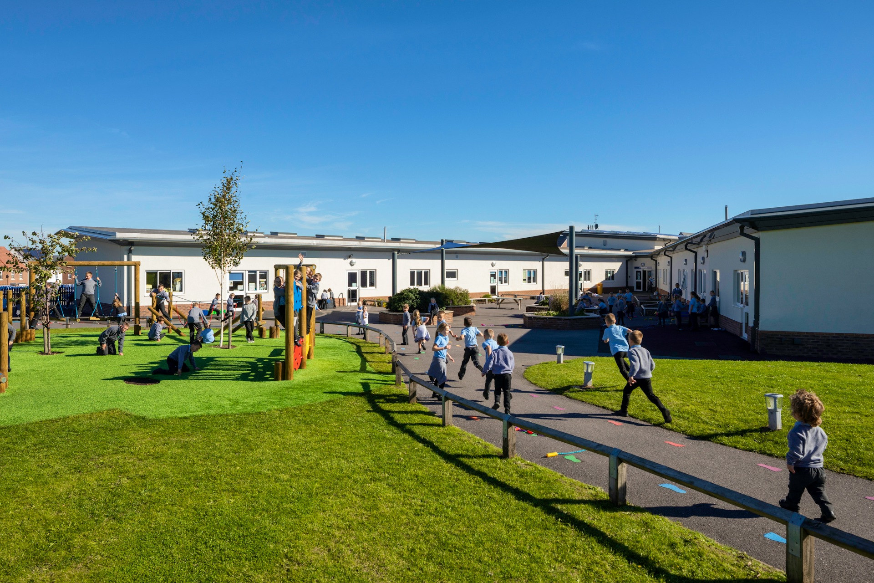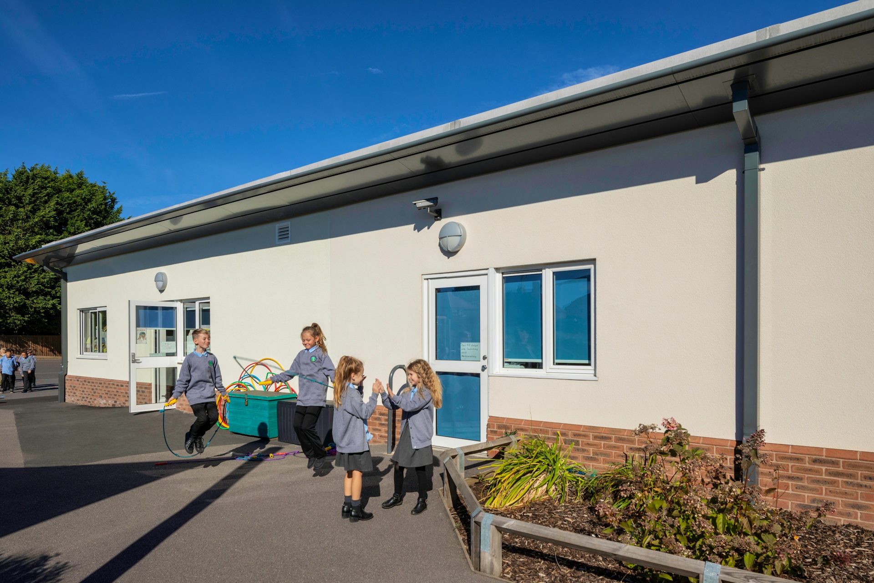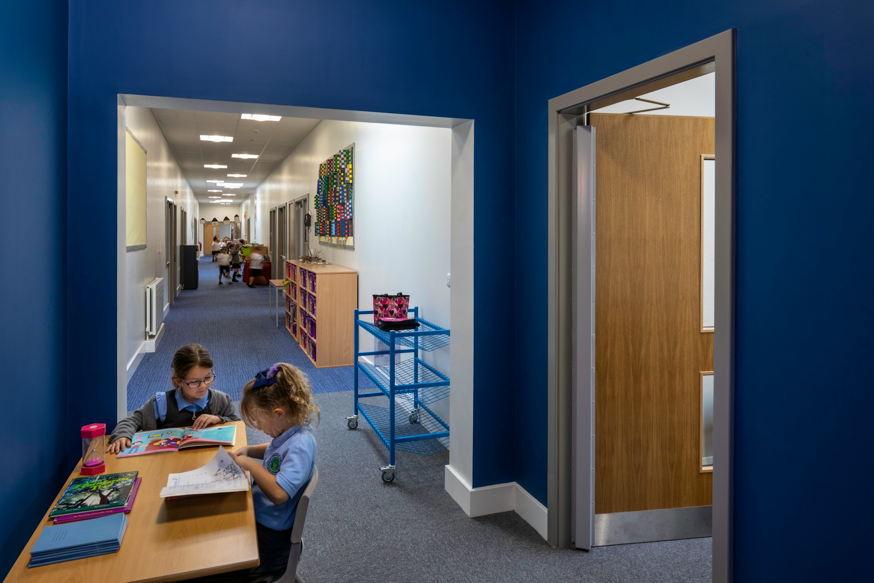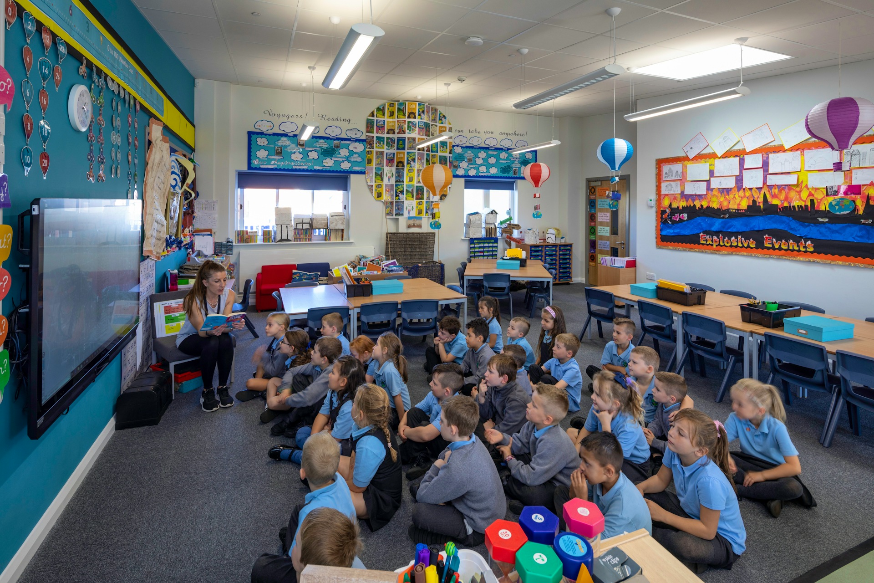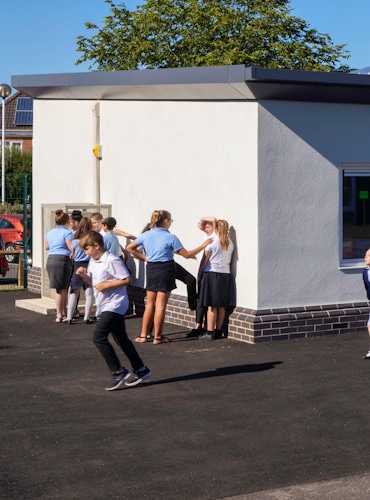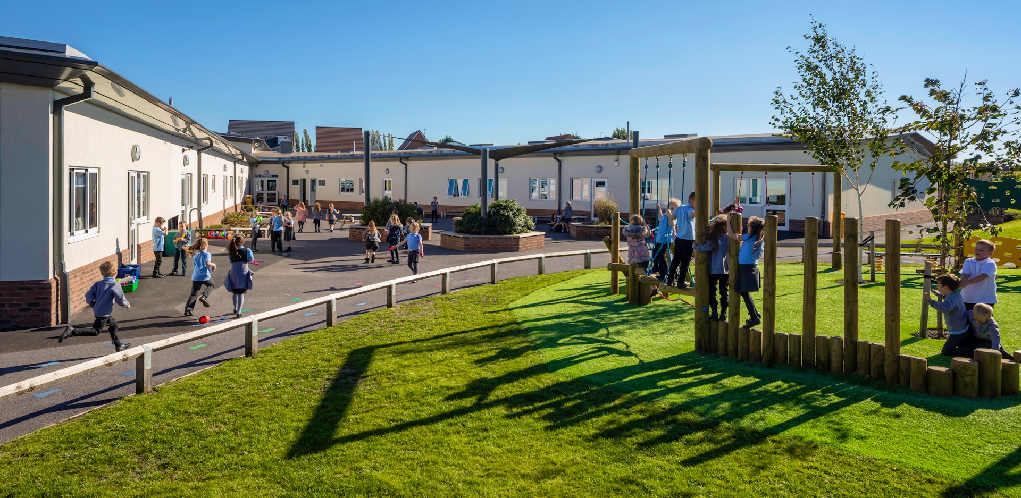
Beardall Fields Primary School
A few years before we began working with Beardall Fields, the school moved from its original Victorian premises to a brand new building.
This new home gave pupils and their teachers better access to today’s technologies and much-needed outdoor space.
But the move was just the first phase of a well-planned expansion. We were pleased to be appointed, along with construction partner Kier, to roll out phase two. This involved creating three extra classrooms to increase the school’s capacity, enabling it to welcome new children expected from nearby housing developments in the coming years.
As the school was designed in a V shape, adding three single-storey classrooms to the wings of the building was a simple, effective solution. It also allowed for potential further expansion if the school continued to grow.
We designed the new classrooms using cladding and rendered masonry, so their look flowed well with the rest of the building. BIM (Building Information Modelling) technology also helped us to co-ordinate the design of the building and it’s components, such as the steel frame and mechanical and electrical services, as well as the finer details – like sprinkler systems – quickly and efficiently.
The school stayed open throughout the project, so we carefully planned our site access to make sure the children, staff and parents weren’t disrupted by the building work. To help with this, we installed two-way gate access, so families could arrive and leave safely.
We also held a planning meeting with the school and contractors to agree details like fire points and parking, making sure everyone was clear and happy with the temporary measures being put in place
The new classrooms echo the look and feel of the rest of the school, giving the children a light, airy learning environment and meeting the school’s need for extra space.
They’ve also been designed with an eye on the Beardall Fields’ future – as the school community grows, it will be straightforward to add more classrooms. We also installed a new, highly efficient boiler system that will help reduce running costs for years to come.
We had a great working relationship with everyone involved, communicating clearly and collaborating to make sure the project ran smoothly. This helped to make sure the children’s education wasn’t disturbed, and staff and parents weren’t inconvenienced.
We completed the project in February 2018, delivering a contemporary school extension with three new classrooms. It gave the school much-needed space for more local children, meeting its goals and paving the way for future growth.
Each classroom is bright, spacious and complete with modern teaching facilities and energy-efficient features. As part of the project, we also provided fencing and pedestrian access, including gates to improve security around the school premises.
