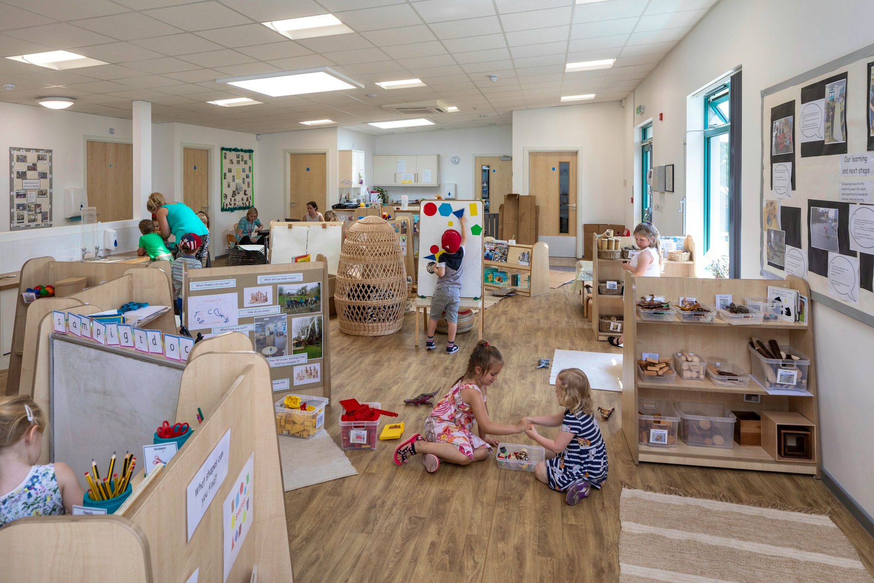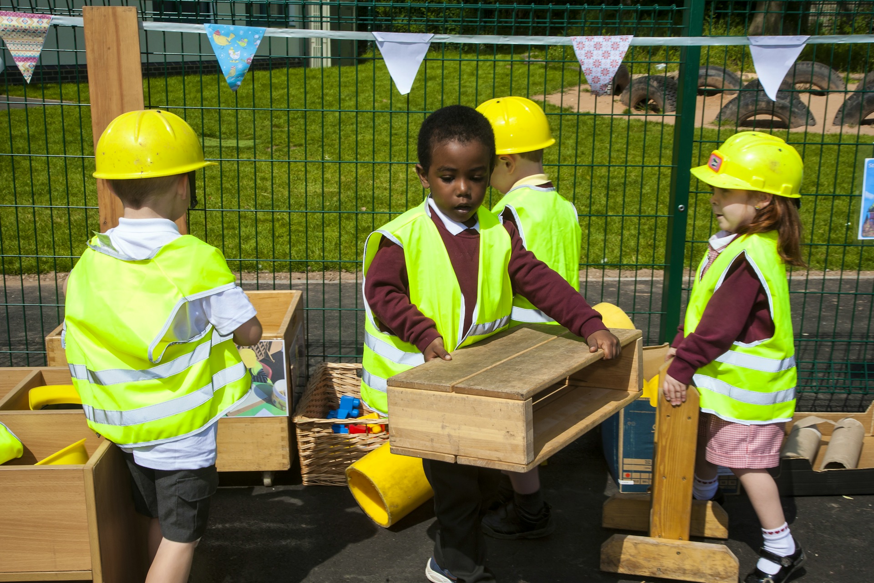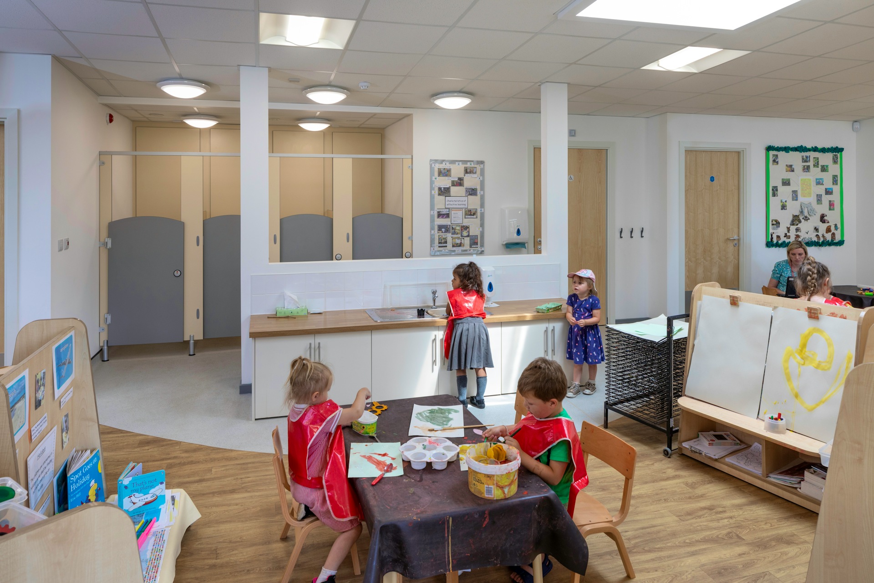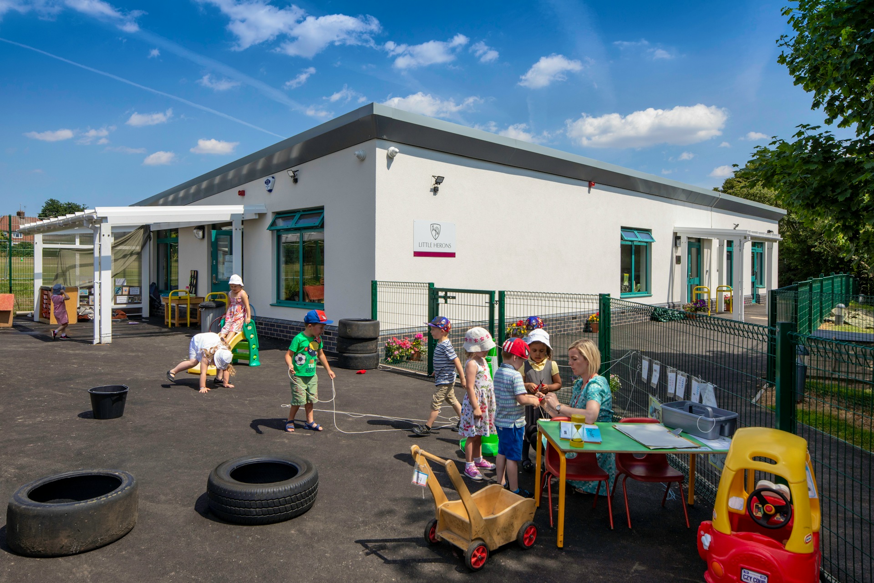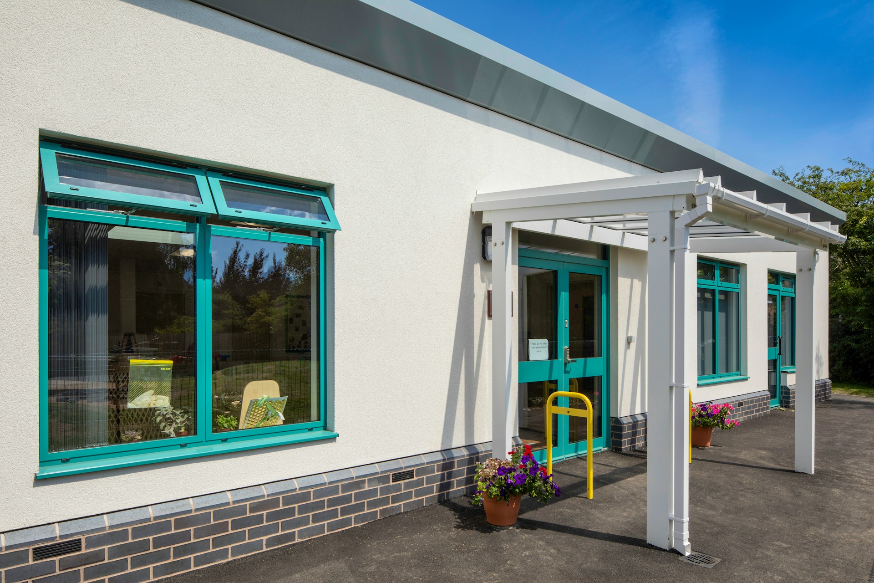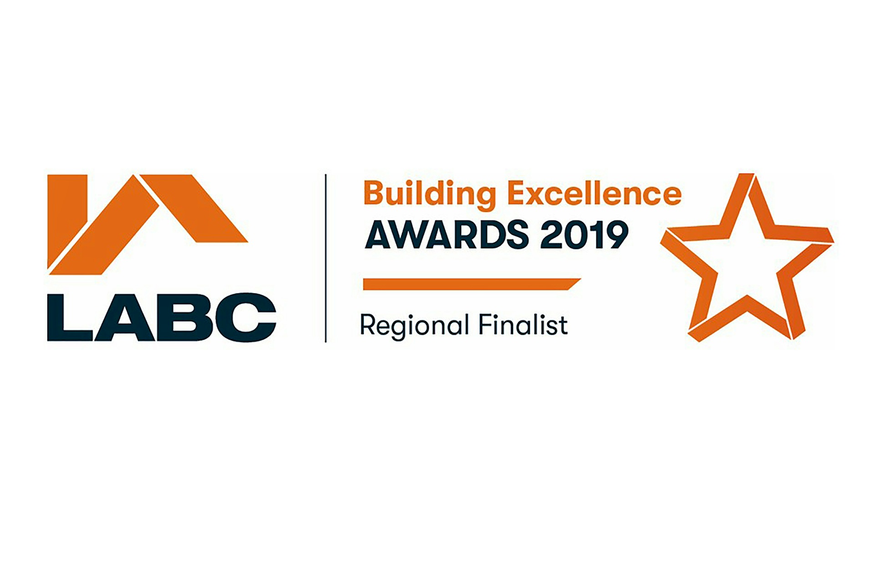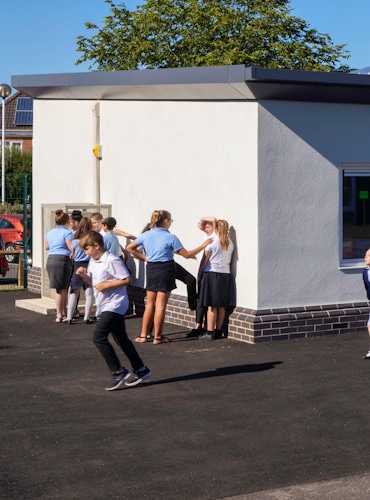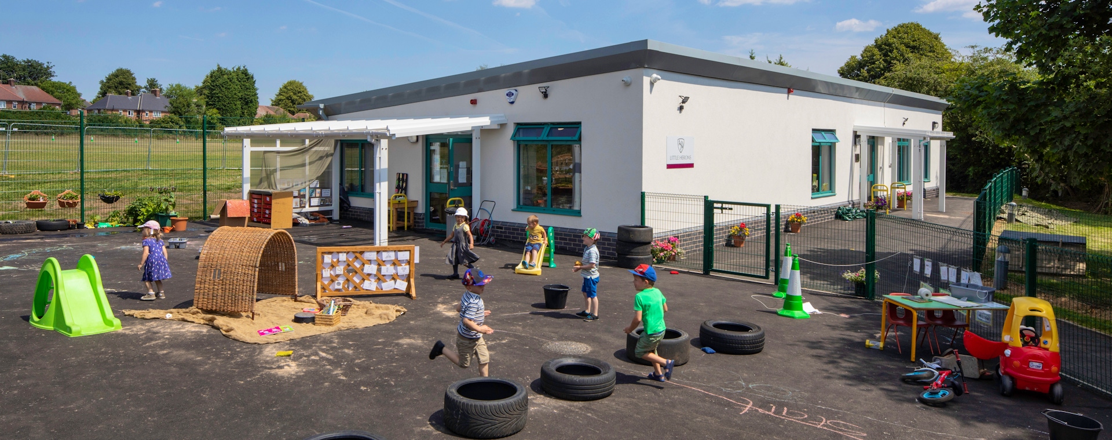
Robert Mellors Early Years Unit
When Robert Mellors Primary needed a new Early Years teaching space, they asked us to help.
They wanted to create 45 Early Years spaces in a new single-storey building, providing much-needed childcare in the local area.
We worked with G F Tomlinson to bring the school’s vision to life, creating a modular building with modern facilities, lots of natural light and a great layout.
We also thought creatively about the building’s location, minimising the loss of local playing fields and creating a single, secure, joined-up learning space.
The aim was to increase the school’s capacity, providing a calm, engaging learning environment for pre-school children. At the same time, we needed to include space for staff meetings and training.
Initially, it was thought that the Early Years unit would be run separately to the school by a different organisation, so its proposed location was the far end of the public playing field adjacent to the school. This would have made maintaining and safeguarding the two sites difficult, so it was decided that Early Years would be incorporated into the school complex.
We were very conscious of the project being on a public playing field so, once the school decided to run the Early Years Unit, we looked again at its location. We proposed positioning the new building at the narrow part of the site, in an area that wasn't suitable for sports pitches. To further minimise encroachment onto the playing field, the fence line was designed to run in line with the building to form a secure area; making access, maintenance and safety easier, while saving more of the field.
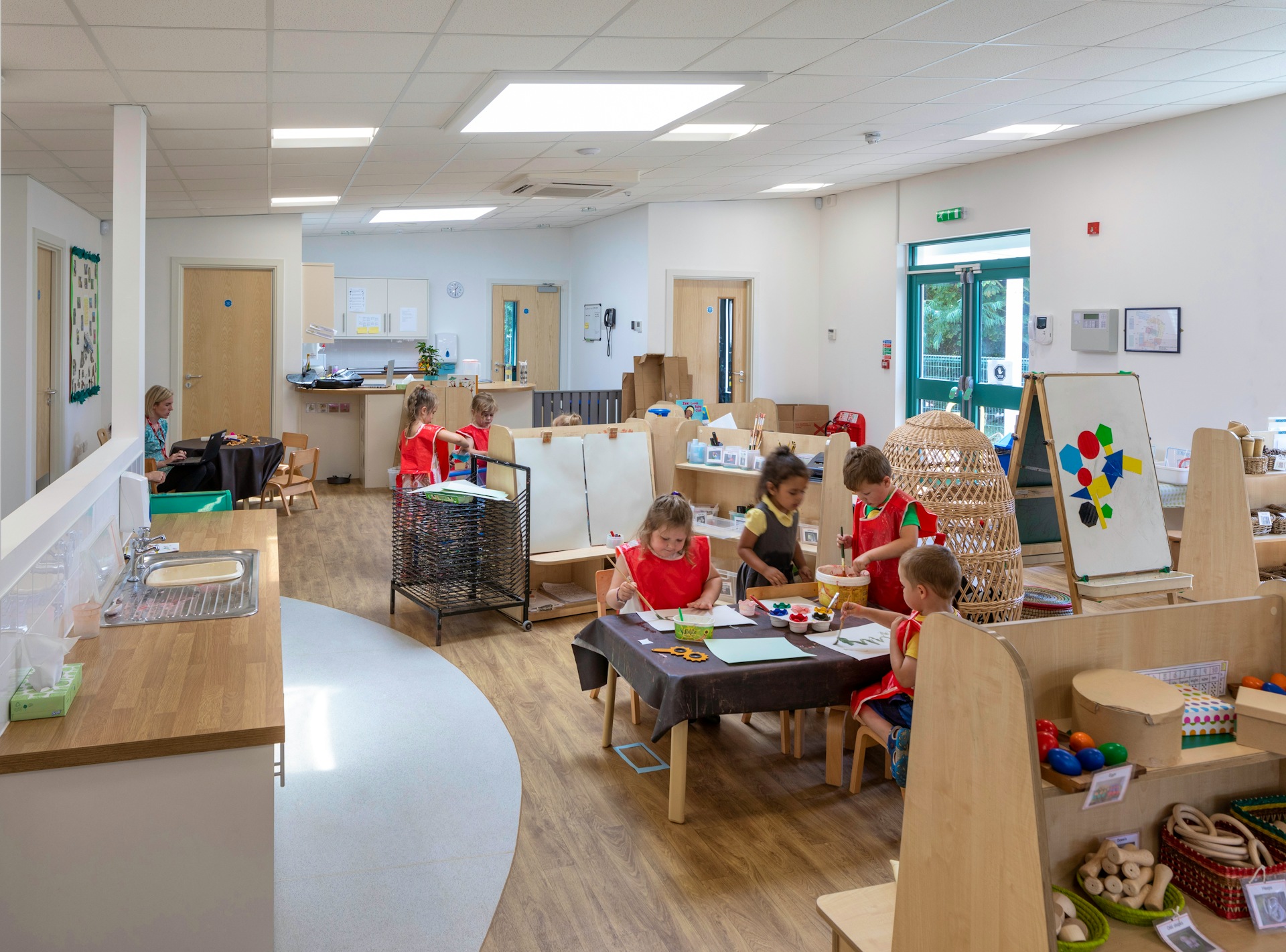
The interior design of the new building was a key part of the project and something we worked closely with the school to bring to life. The space includes a bright, open-plan area, as well as a quieter group room, a staff room and a kitchen that’s connected to the teaching space but can also be separated off for staff.
The school asked us to install a large window in the group room, looking into the main teaching space. We built this into our plans, bringing in lots of natural light and enabling staff to safely monitor children in both spaces.
We were also able to improve facilities for local people using the playing field, adding new toilets, storage space and facilities for making hot drinks.
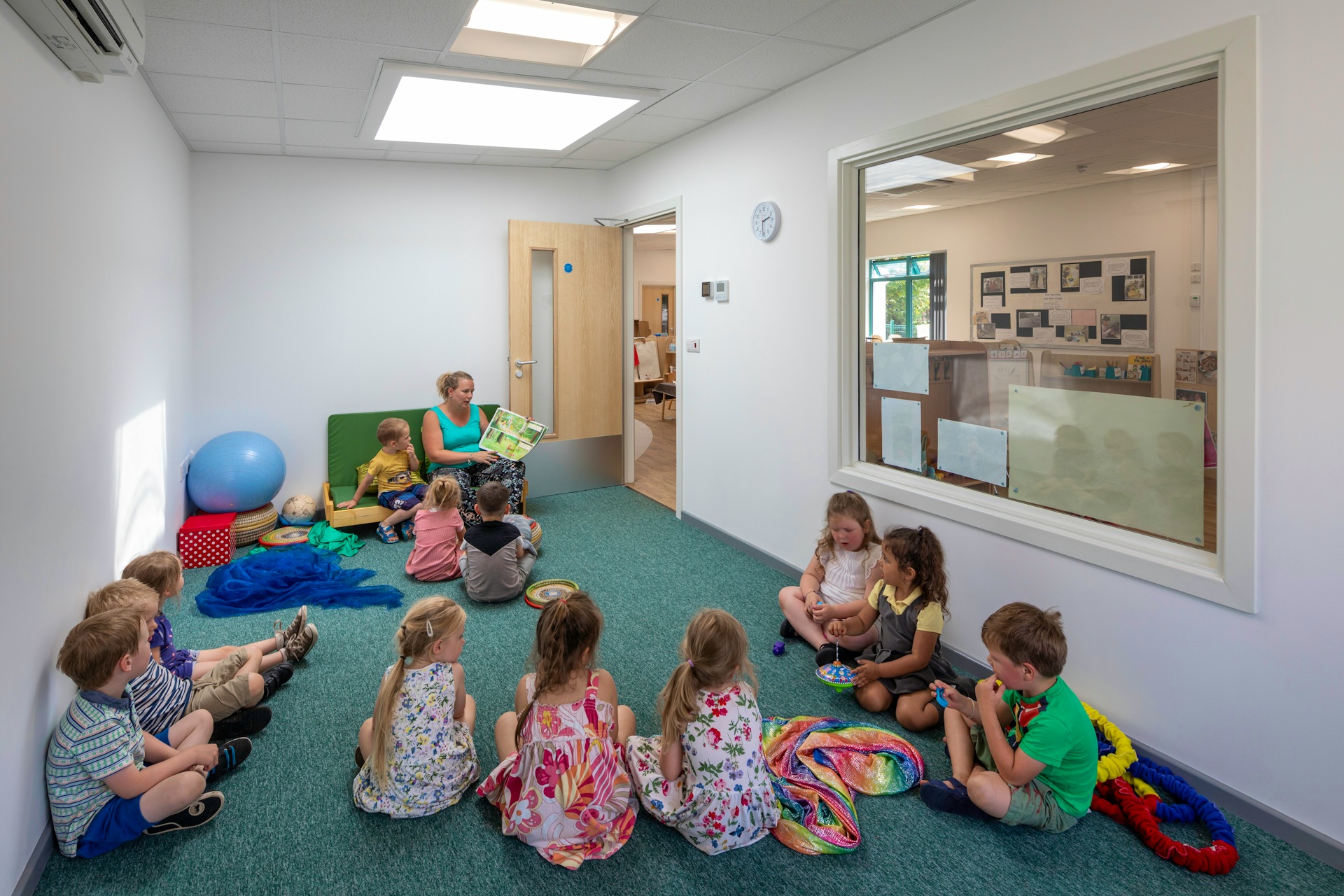
We chose modular construction, allowing the new building to be largely constructed offsite. This helped reduce waste, encourage recycling, allow higher quality control and reduce air leakage – all key factors in creating low-energy, sustainable buildings.
Three roof lights, six external windows and three glazed external doors gave the new space high levels of easy-to-use passive ventilation. To reduce water waste, we incorporated flow-control technology and reduced-flow toilets.
We organised regular meetings with the client and head teacher to keep them informed on progress. This helped develop a fantastic working relationship between everyone involved with the build.
Feedback from parents and staff has been extremely positive. The new building is also driving an increase in families coming to visit the school before choosing it for their children.
Our team delivered the £660,000 project on time and on budget in March 2018, creating 45 much-needed new Early Years places. The new building goes above and beyond what the school asked for, providing much-needed local childcare and benefitting the community.
Inside it’s a spacious, engaging and practical learning environment, while outside we preserved more of the playing field than initially thought possible, at the same time as improving the school’s security.
